The Classic
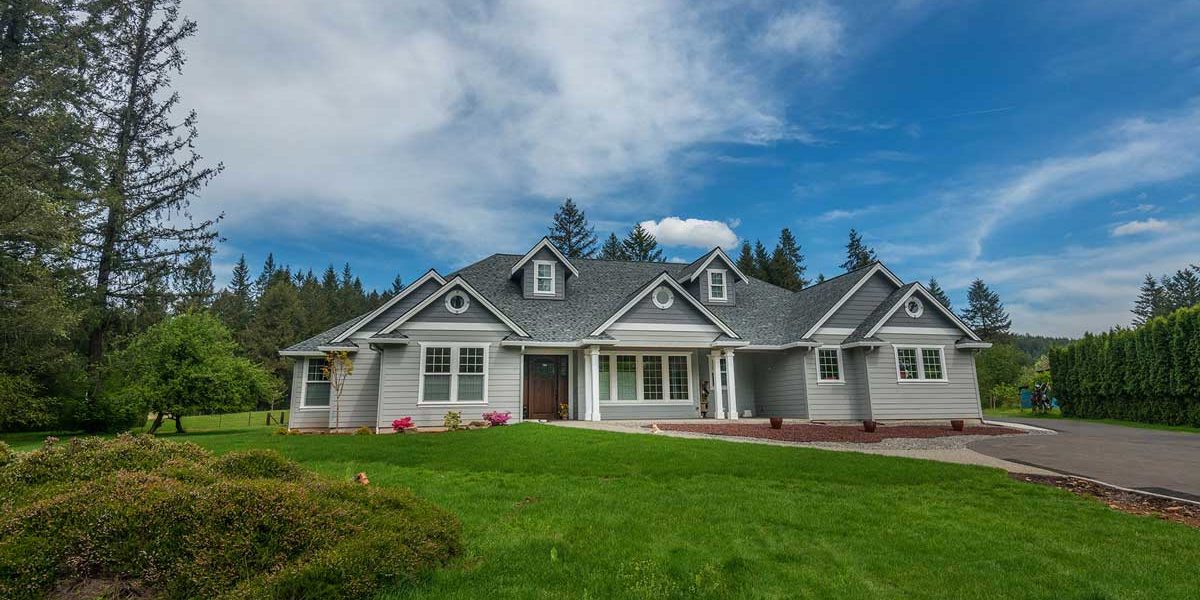
They loved the neighborhood but hated the house. We took that and created a beautifully remodeled space utilizing universal design principles.

They loved the neighborhood but hated the house. We took that and created a beautifully remodeled space utilizing universal design principles.
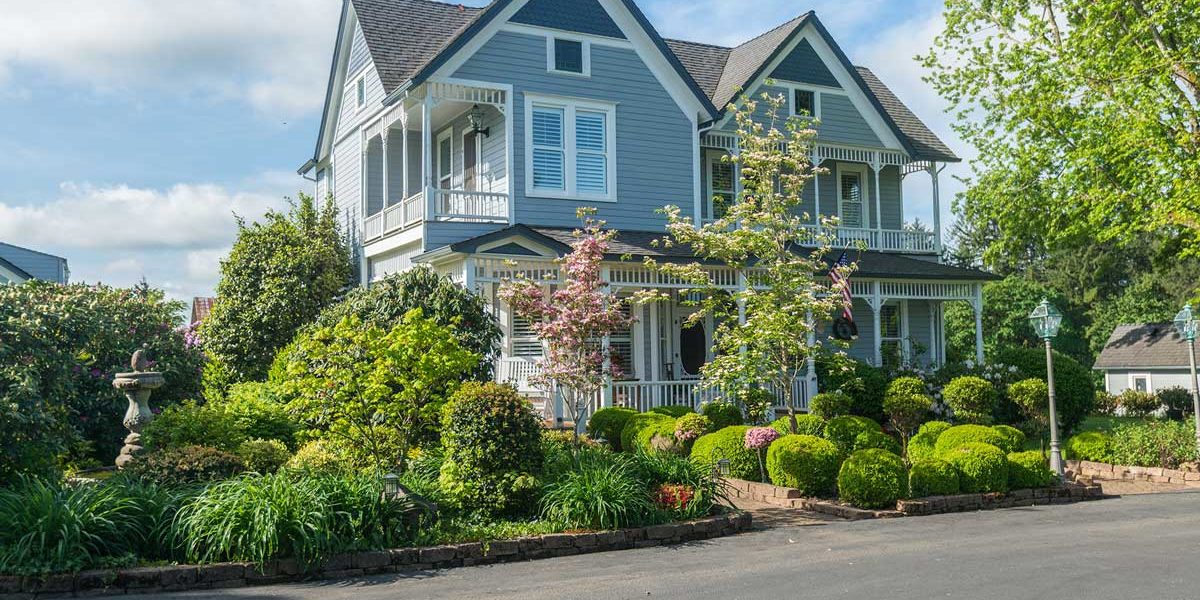
Historic remodels are always an exciting undertaking. Being true to a period of time is about the details. The Allen Farm B&B addition was no different.
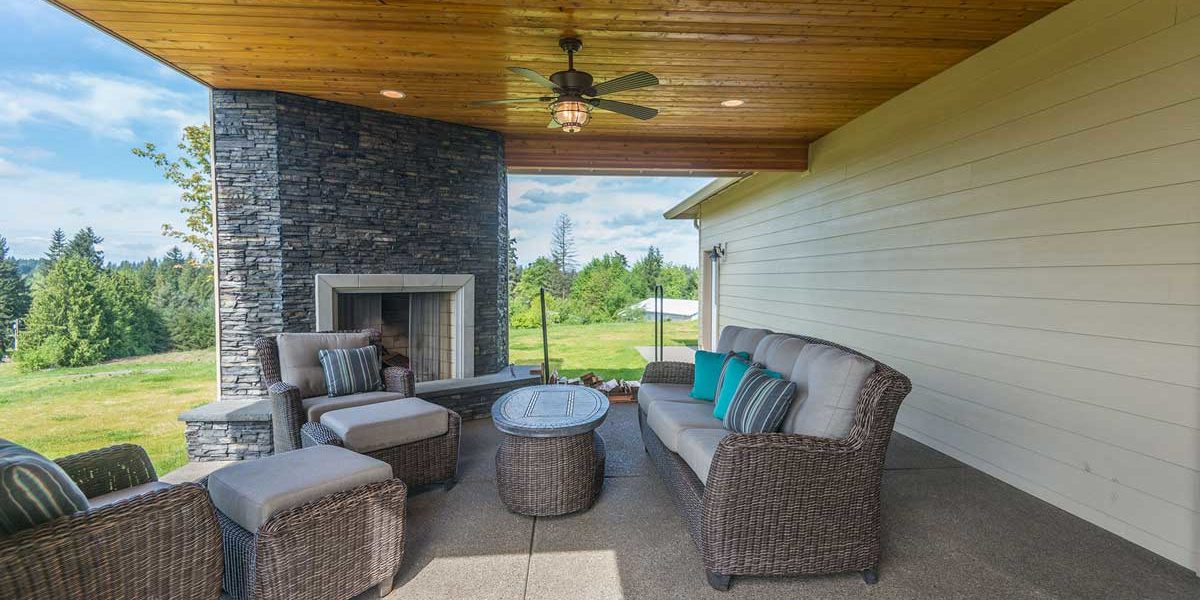
Built a hill overlooking a tree farm, this custom home remodel focuses on family living and entertaining.
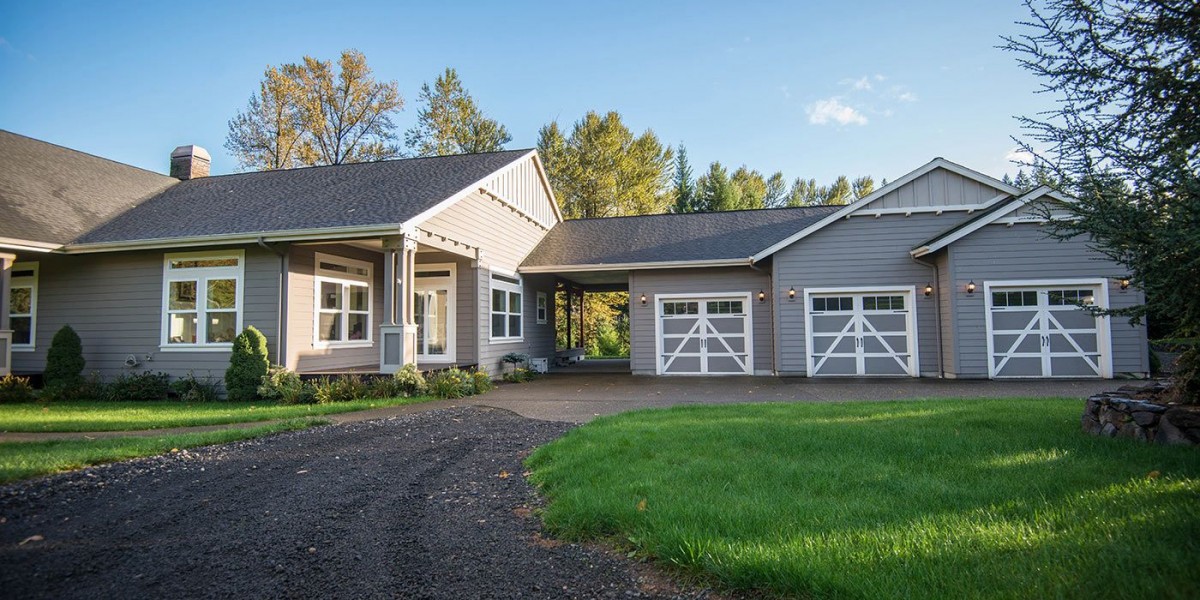
Blending a classic craftsman feel with a modern open floor plan and tons of outdoor living spaces this home is small enough to live in and big enough to entertain in.
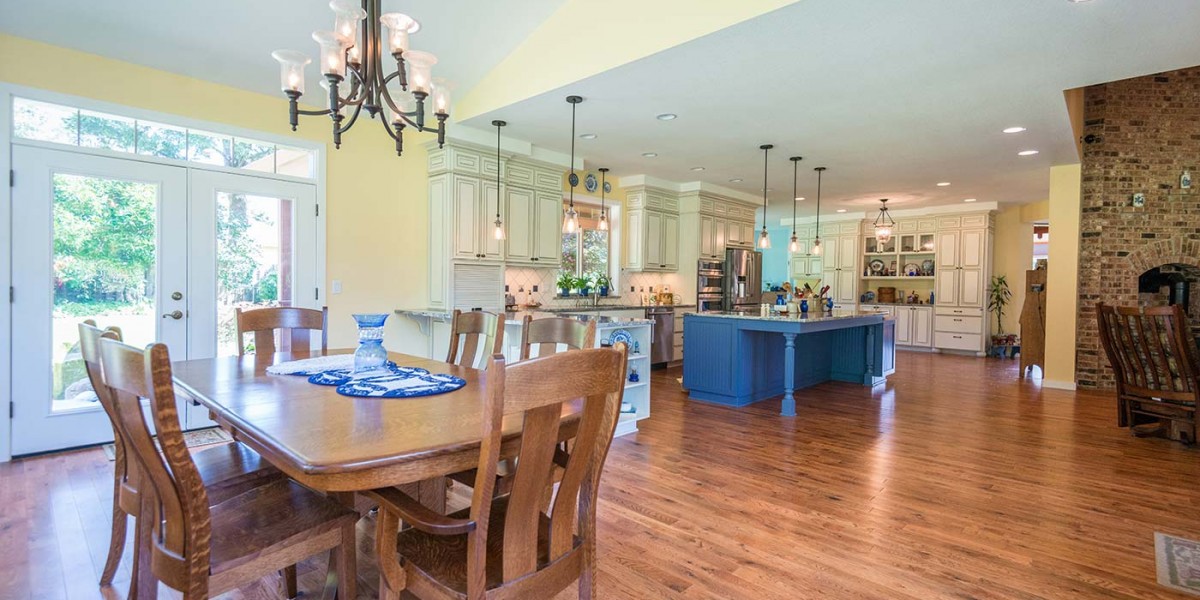
Backing up to the fairway in a desirable golf course community this home was exactly where the clients wanted to live but the home didn’t fit their style or needs. We worked with them to enlarge the master bathroom, open up the kitchen to create a better flow to the home and adding numerous upgrades to the home creating a space that is definitely unmatched in the community.
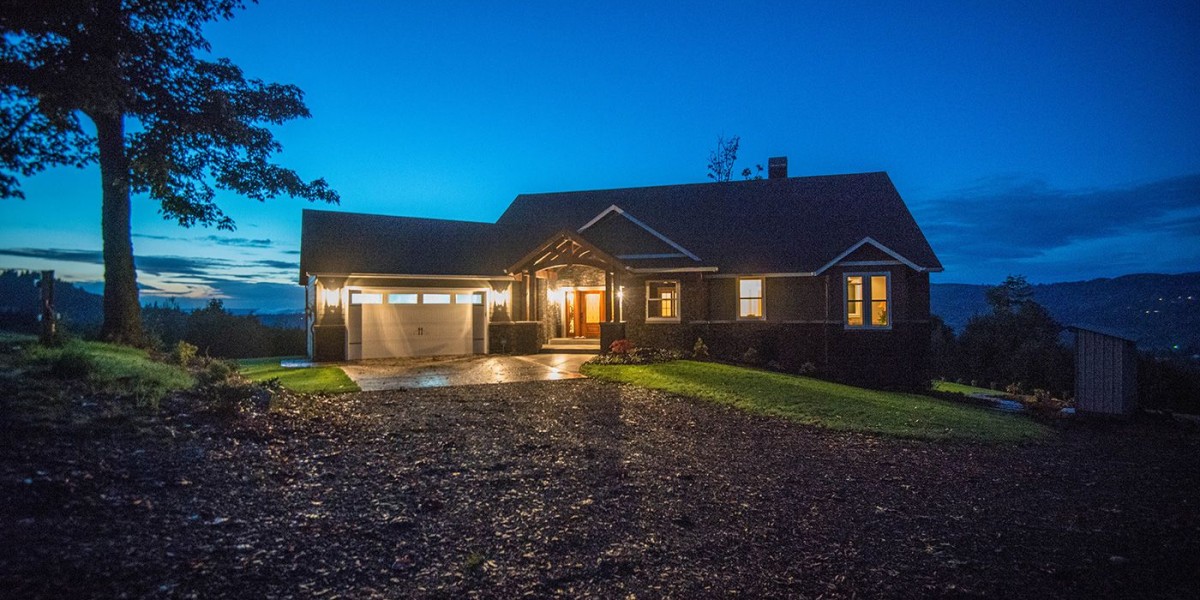
Perched up on the Hills above Woodland with a spectacular view up the Lewis River Gorge with Mt. St Helens and Mt. Adams in the background, this house was designed around the view. At our initial meeting the clients had a house plan that they liked but it didn’t take advantage of the view. We took their basic design and transformed it into the home of their dreams. With a spectacular timber framed entry that is complemented with the dark stone and beautiful entry door this home catches your attention from the very beginning. When you enter into the… Read the Full Post »
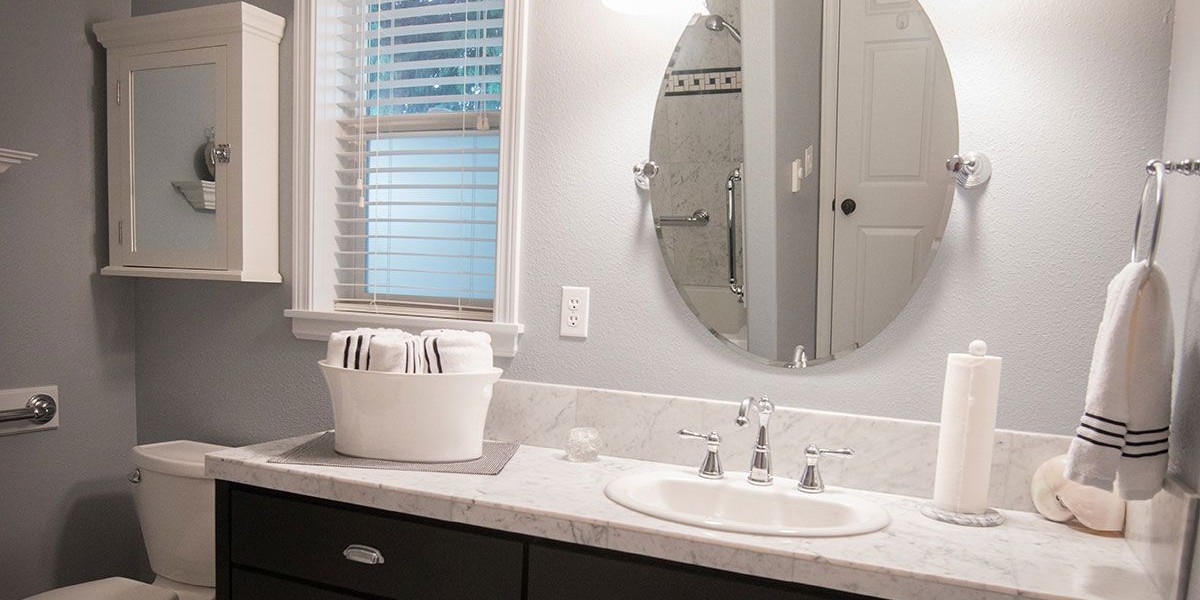
Having already done a complete remodel of their previous home, these clients couldn’t wait to have us do it again. Needing to address the use of a wheel chair in the home but not wanting to have the traditional ADA design, we worked to create a space that was both functionally accessible and beautiful. Many of the items in this home were modified to fit their particular needs and design taste. From the custom vanity cabinet in the hall bathroom, to the fireplace and the wrapped beam in the kitchen, designs were extensively reviewed and contemplated to create this beautiful… Read the Full Post »
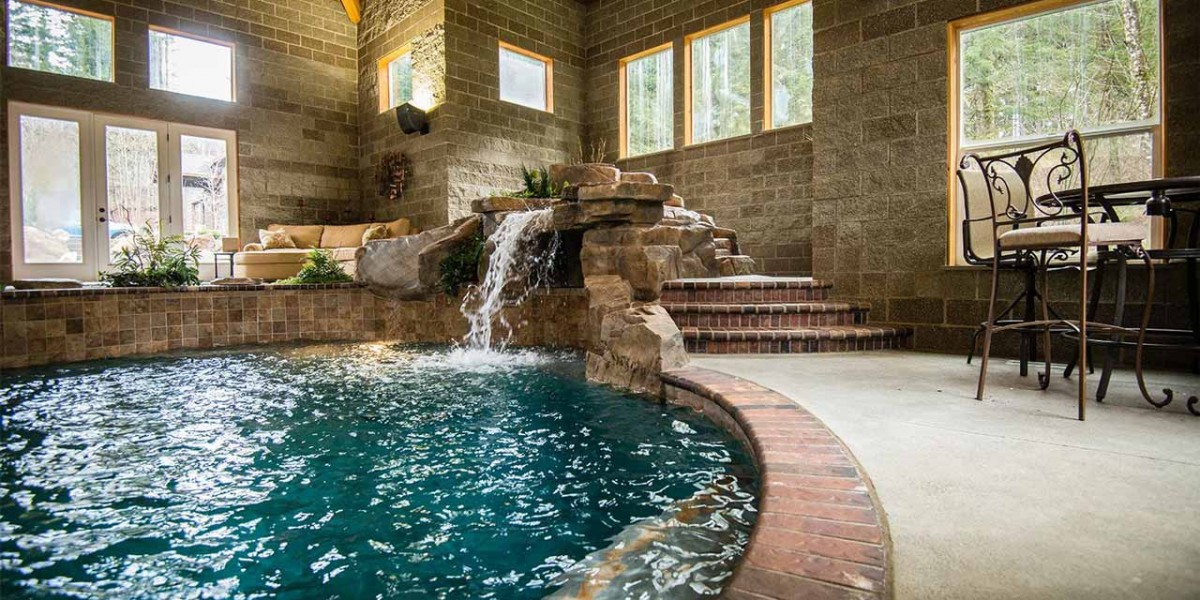
The design of this pool integrated several different design aspects. From CMU block to timber trusses there was a lot to pay attention to throughout the build. When the foundation was poured the trusses began to be built by Arrow Timber. Working with the framers, masons, and engineers, things were constantly being checked and double checked to ensure that things all came together flawlessly when the time came. Over the course of a year we built the building and dug the pool, completed the landscaping and a wood shop next to the building. There were many things about this building… Read the Full Post »
“Charlie and Aaron were introduced to me and I was very impressed with their experience and easy to communicate with style.” ~ Lee Smith
“ACT Builders came in under budget with quality construction. We would unconditionally refer them to anyone building a home. Follow-up has been quick on the few items we noticed needing attention.” ~ Wally and Janelle