We believe that each customer has unique needs. We understand that each new construction project, remodel and custom home building project is different, and as such, deserves our ultimate attention.
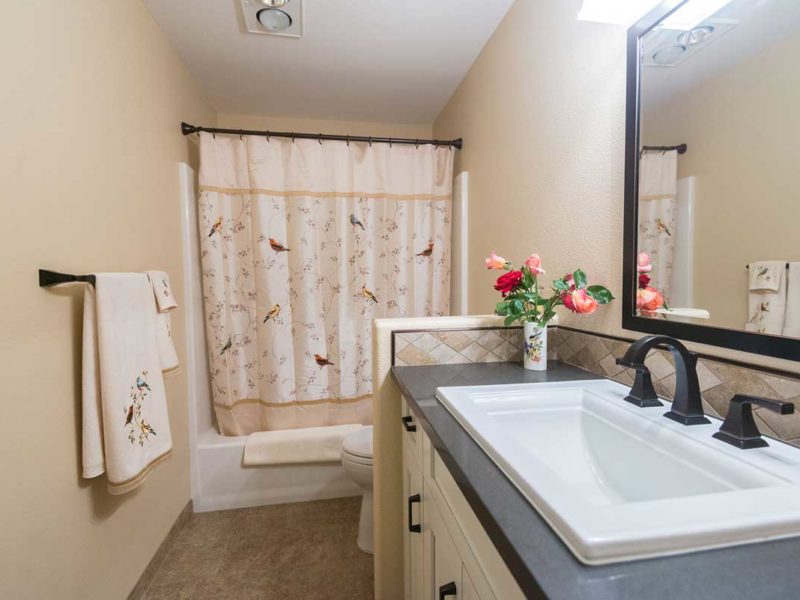
The Wash
Redesign / Remodel
This bathroom space featured a poorly placed shower and tub. We spent time remodeling and combining elements into a beautiful, inviting space.
Project Details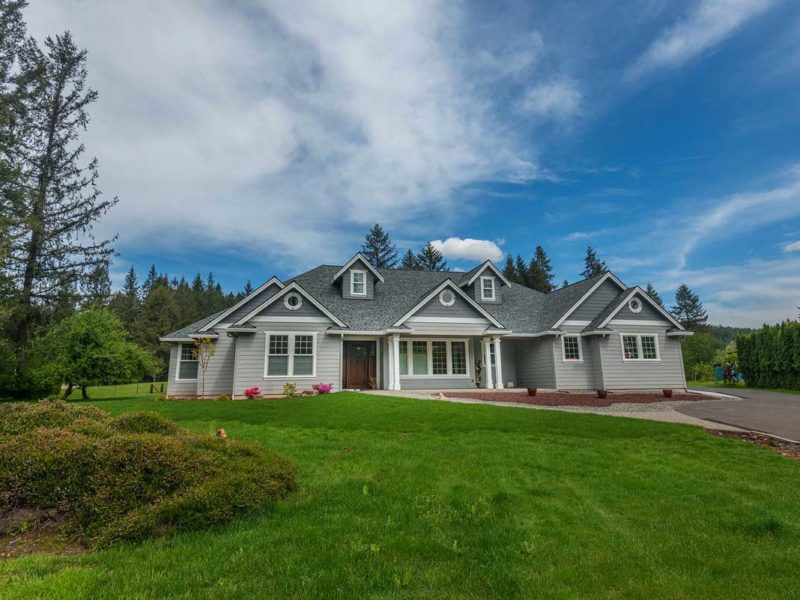
The Classic
Construction / Remodel
They loved the neighborhood but hated the house. We took that and created a beautifully remodeled space utilizing universal design principles.
Project Details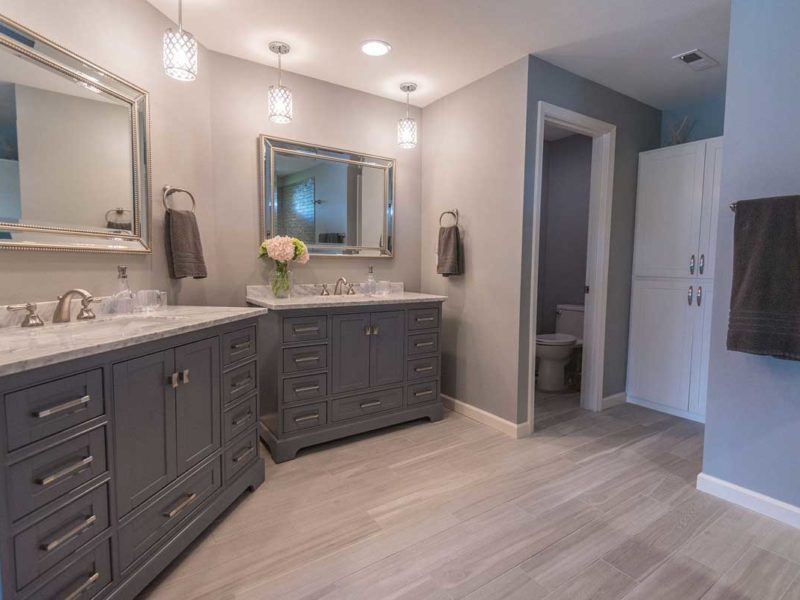
The Glamour Bath
Redesign / Remodel
This bathroom proved to be a little bit challenging. A revamp to the floor plan and attention to details transformed this into a relaxing, beautiful space.
Project Details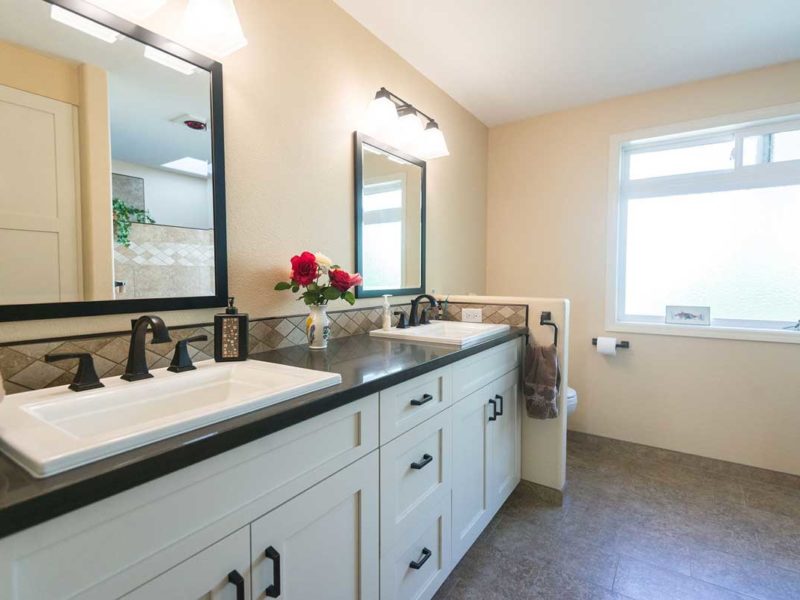
Raising the Bar
Redesign / Remodel
A remodel does not necessarily mean completely gutting and re-building of a space. This bathroom kept the same footprint but utilizes a stylish facelift.
Project Details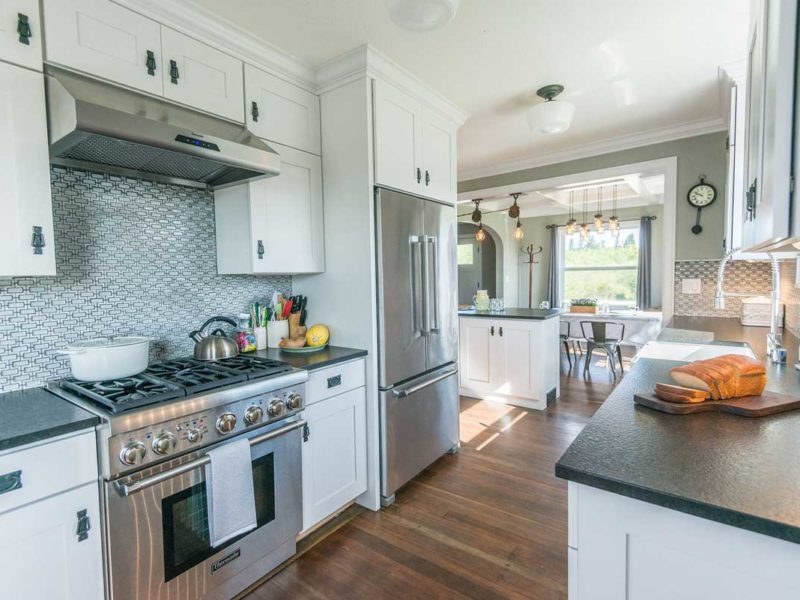
Broken Horn Ranch
Redesign / Remodel
An abandoned Vancouver house goes through a complete remodel-emerging as a new classic.
Project Details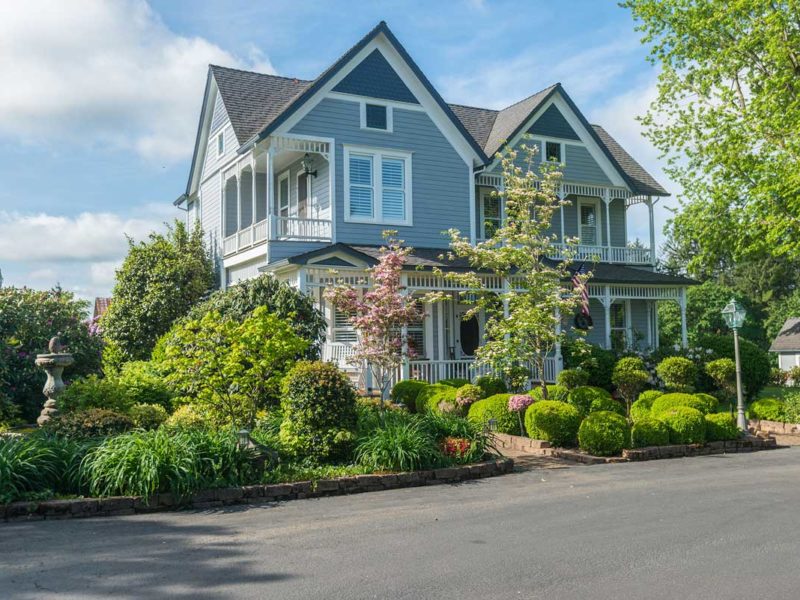
Allen Farm B&B
Construction / Redesign / Remodel
Historic remodels are always an exciting undertaking. Being true to a period of time is about the details. The Allen Farm B&B addition was no different.
Project Details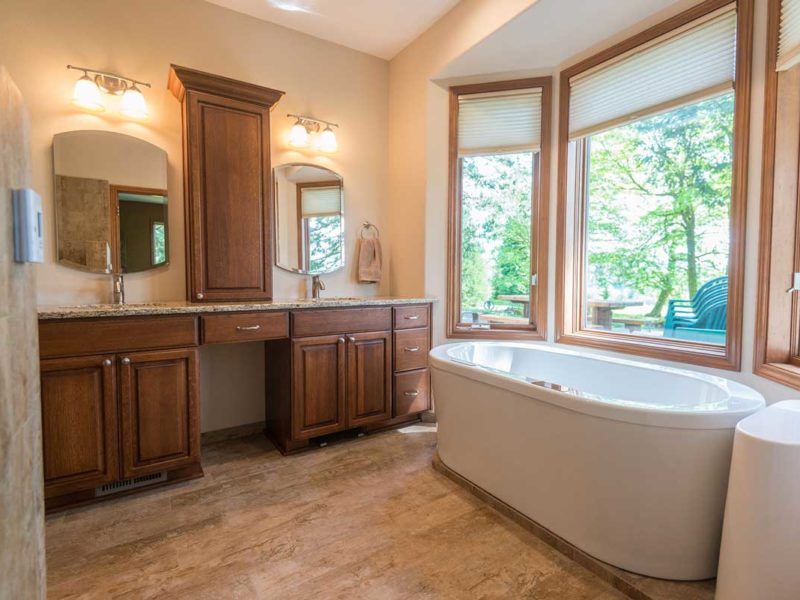
A Tub With a View
Redesign / Remodel
Accessibility and function were the driving factors for this custom bathroom remodel in Washougal, WA. From custom cubby holes to barrier-less showers, this remodel provided everything the homeowner was hoping for.
Project Details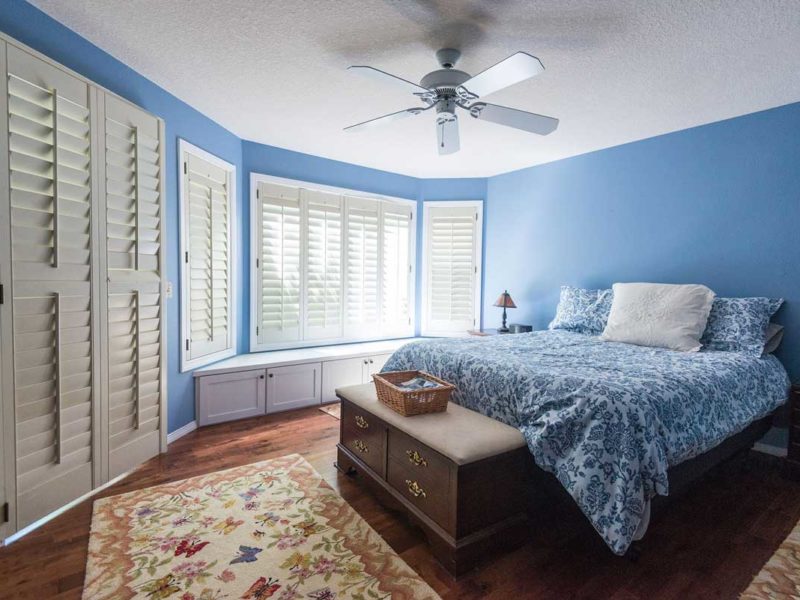
The New Englander
Redesign / Remodel
A vaulted ceiling plus several other custom features were added to this house to create space, presence, and a bit of majesty.
Project Details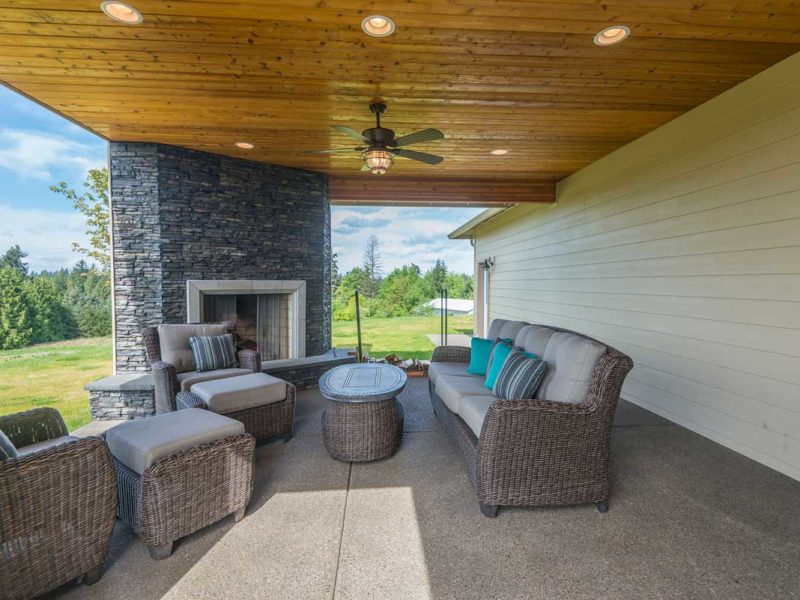
The Tree Farm
Construction / Redesign / Remodel
Built a hill overlooking a tree farm, this custom home remodel focuses on family living and entertaining.
Project Details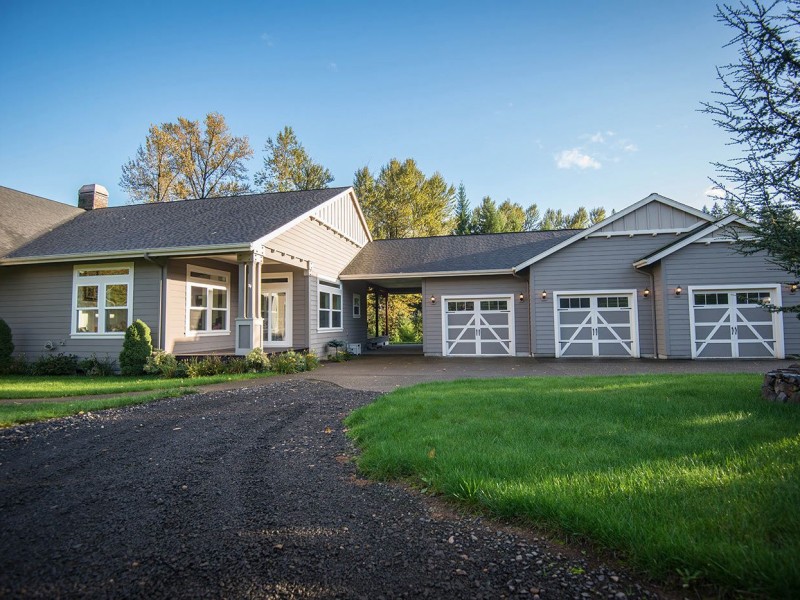
The Stanford
Construction
Blending a classic craftsman feel with a modern open floor plan and tons of outdoor living spaces this home is small enough to live in and big enough to entertain in.
Project Details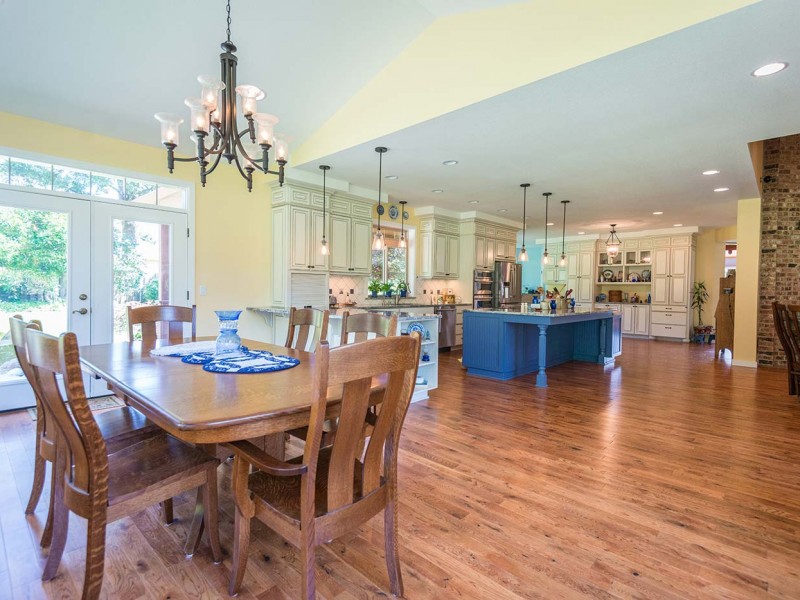
The Daybreak Park
Construction / Redesign / Remodel
Backing up to the fairway in a desirable golf course community this home was exactly where the clients wanted to live but the home didn't fit their style or needs. We worked with them to enlarge the master bathroom, open up the kitchen to create a better flow to the home and adding numerous upgrades…
Project Details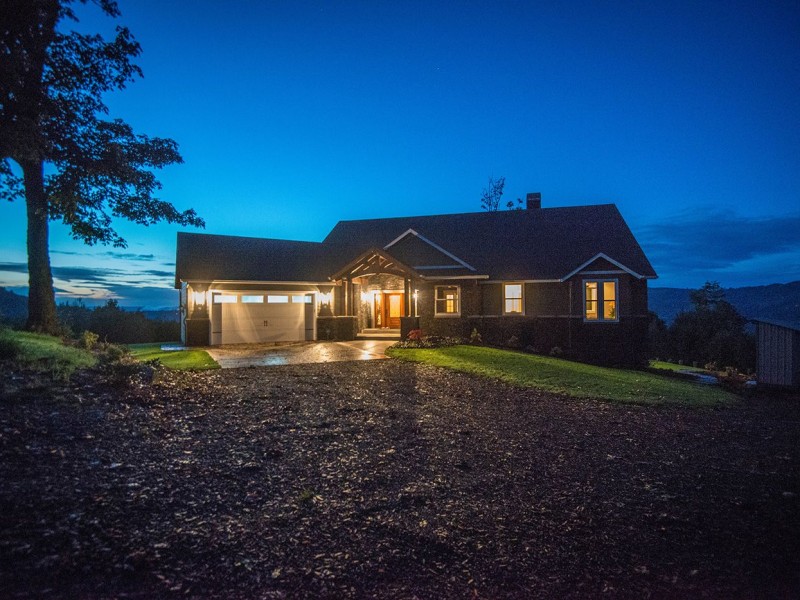
The View
Construction
Perched up on the Hills above Woodland with a spectacular view up the Lewis River Gorge with Mt. St Helens and Mt. Adams in the background, this house was designed around the view. At our initial meeting the clients had a house plan that they liked but it didn’t take advantage of the view. We…
Project Details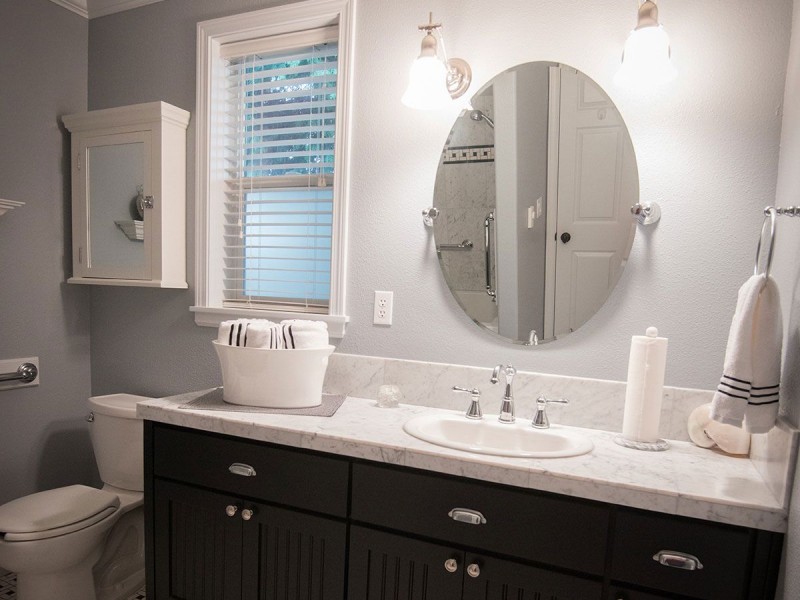
Change at the Emerald Valley
Construction / Redesign / Remodel
Having already done a complete remodel of their previous home, these clients couldn’t wait to have us do it again. Needing to address the use of a wheel chair in the home but not wanting to have the traditional ADA design, we worked to create a space that was both functionally accessible and beautiful. Many…
Project Details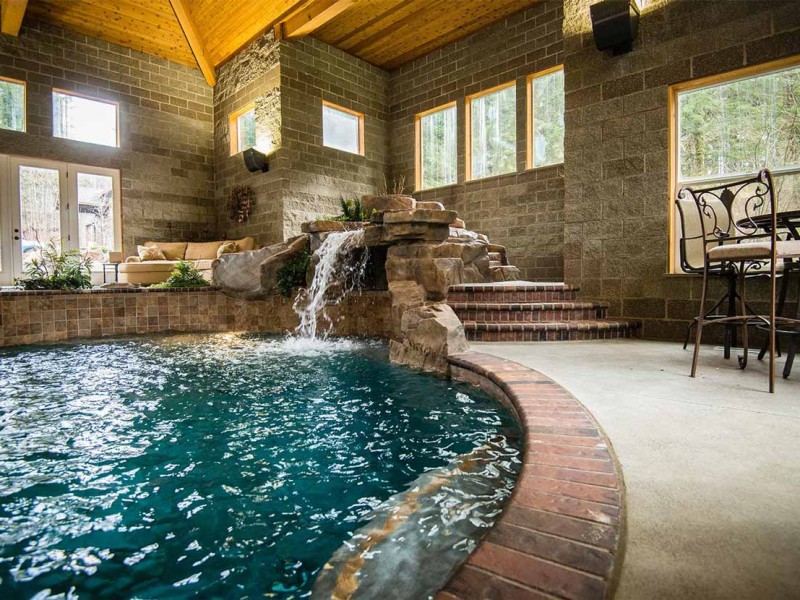
Sermon View
Construction
The design of this pool integrated several different design aspects. From CMU block to timber trusses there was a lot to pay attention to throughout the build. When the foundation was poured the trusses began to be built by Arrow Timber. Working with the framers, masons, and engineers, things were constantly being checked and double…
Project Details

