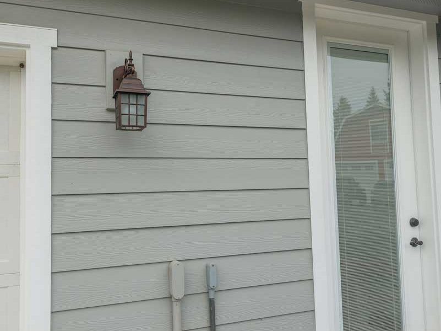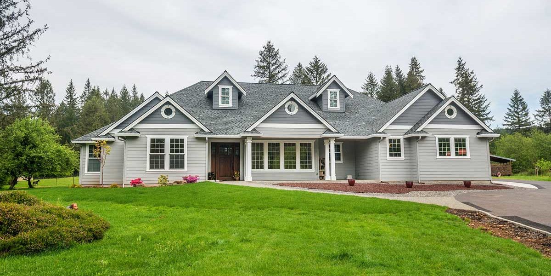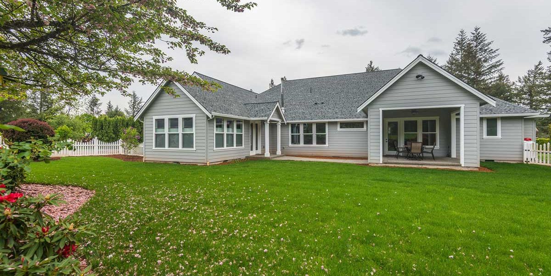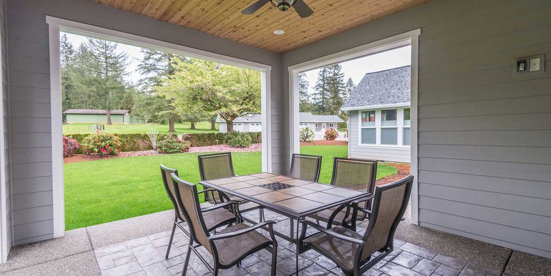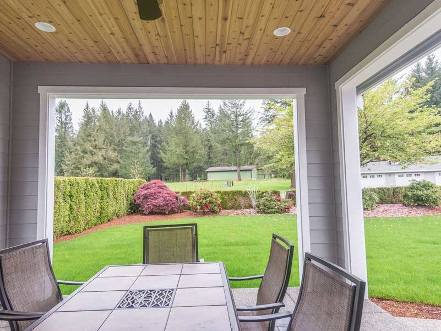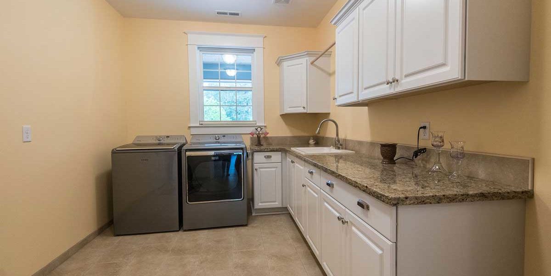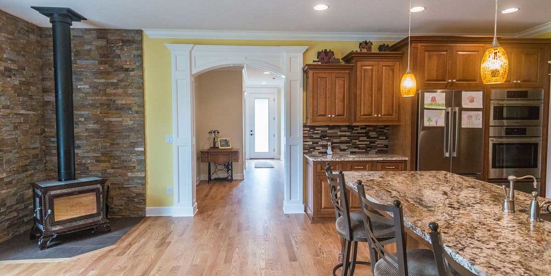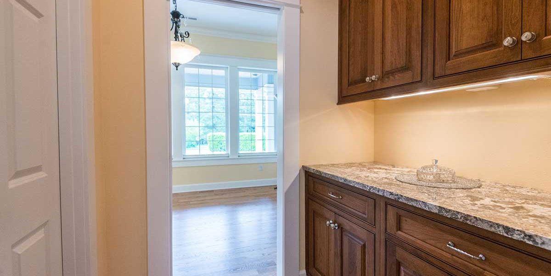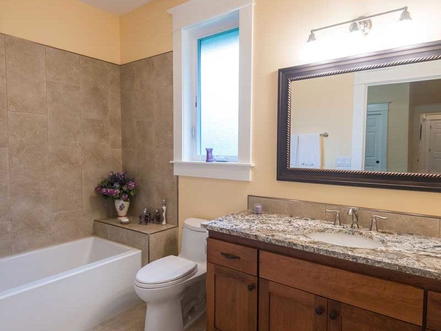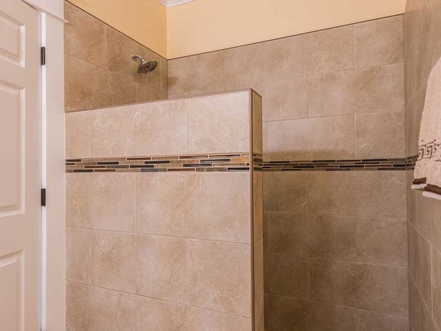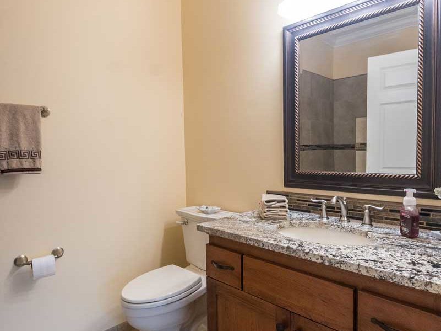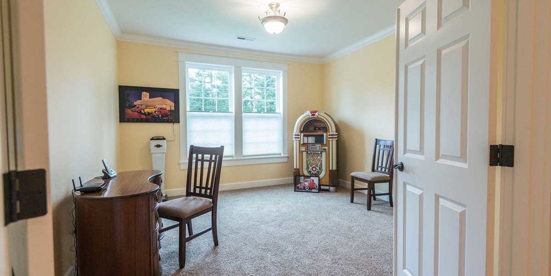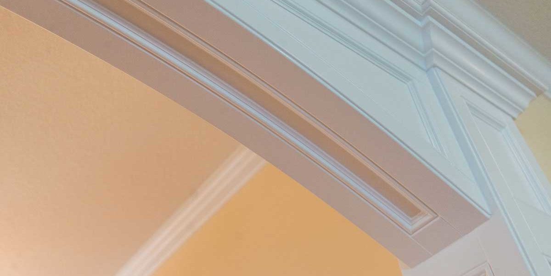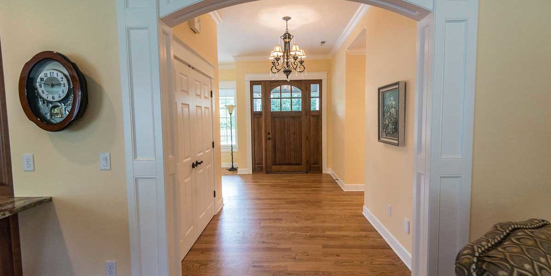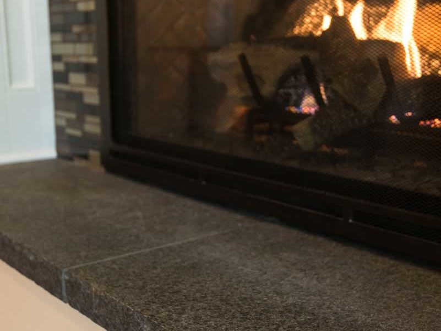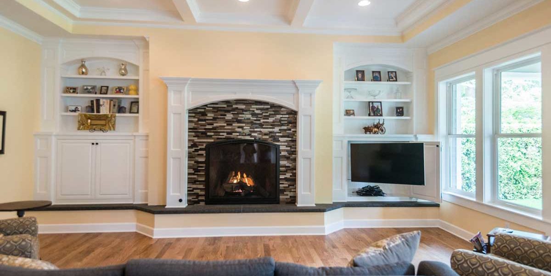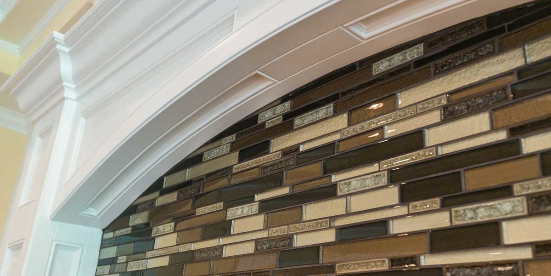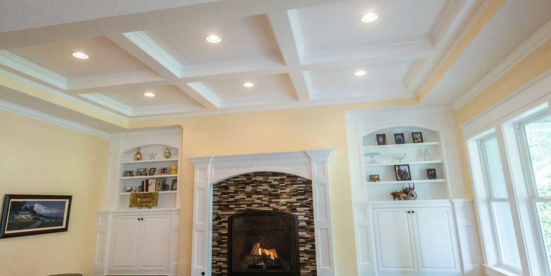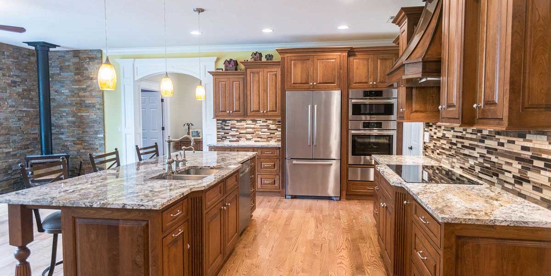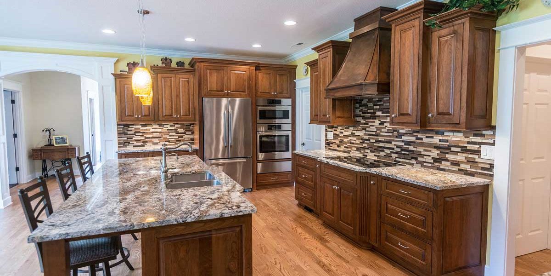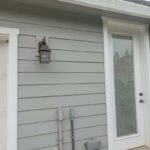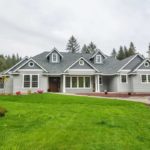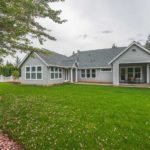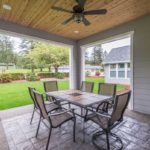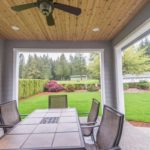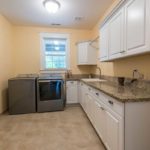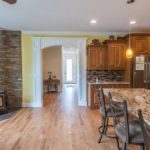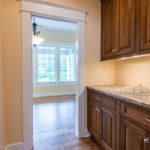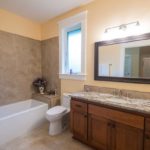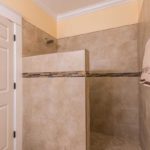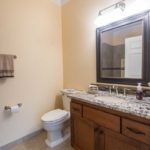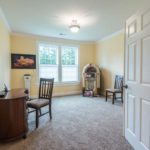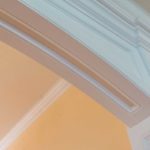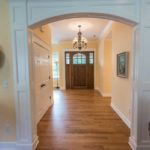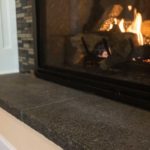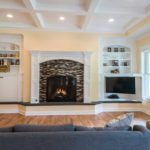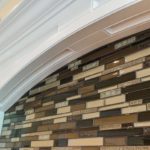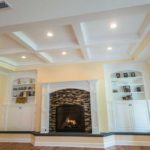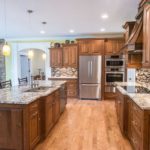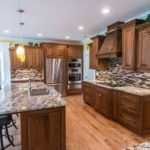The Classic
Construction / Remodel
What do you do when you love your property, neighbors, and pretty much everything about where you live but you hate the home? If you’re a part of the A.C.T. team you tear most of it down and create what you’ve always dreamed of—a custom, beautiful, hand-crafted home. We started with nothing more than the original foundation and original garage location–a solid start to our design process. We knew we needed to work around the septic tank and drain field in order for the home to begin to take shape.
The home was a heavy traditional design, but we designed an updated feel and flow for a more modern take. The finished design features a great room with an open design allowing the huge kitchen to flow into the living room and informal dining area. The pass through butler’s pantry flows from the kitchen to the formal dining room to accommodate how the homeowners like to entertain. We employed universal design techniques throughout the home. With wide hallways, large open spaces, accessible toilets and no steps from the home to the driveways and patios, the home allows for aging in the home with little to no modifications needed. The powder bathroom features a 60’s mechanic’s tool chest as the vanity base, an oil pan as the sink, and a 60’s era gas pump as the faucet and a checkered board floor. In the end this custom home was created to fit the needs of the owners giving them a space to enjoy for decades to come.
